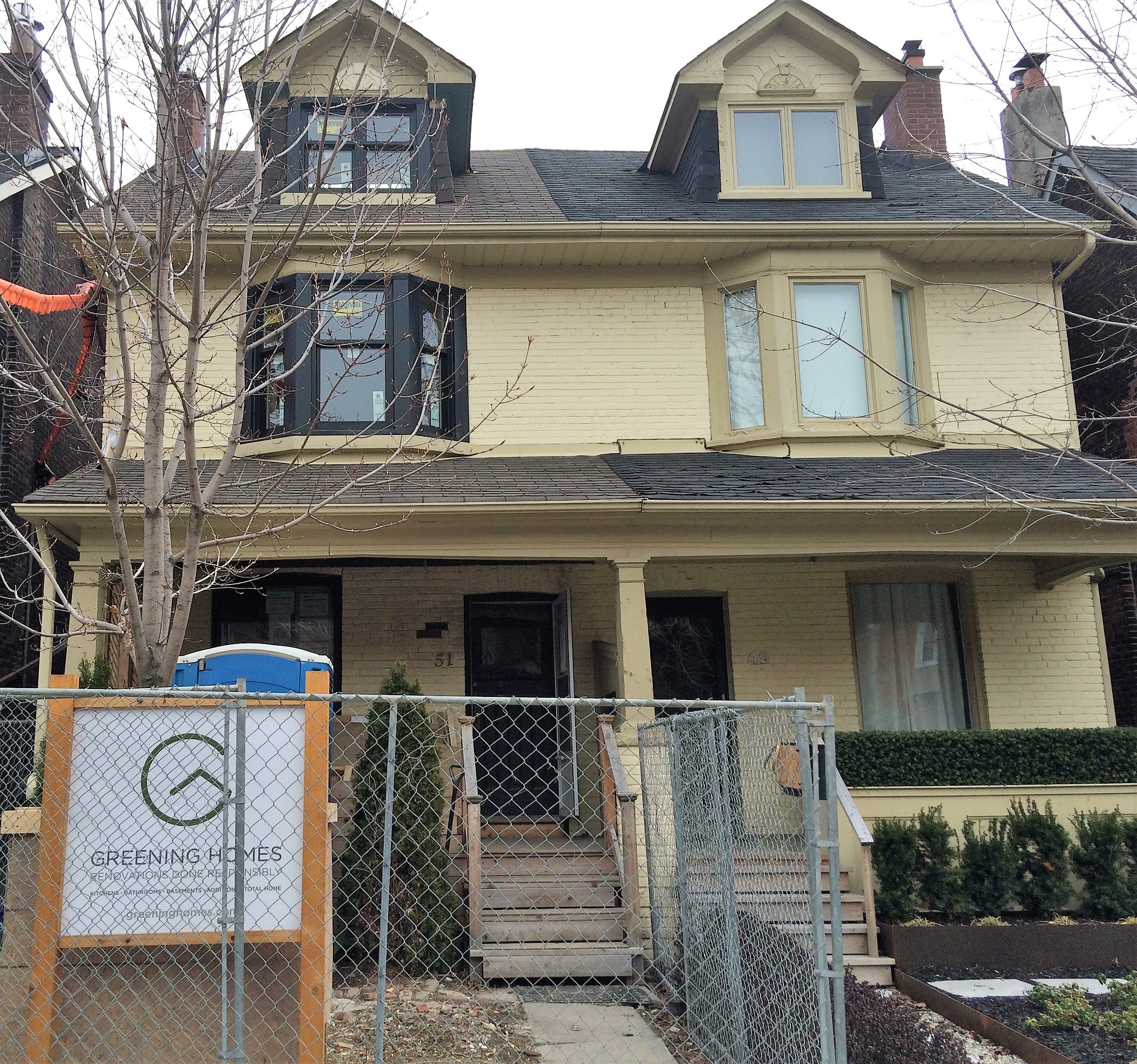Building trust – working collaboratively with your home renovator

This blog is part of a series – Planning your home renovation.
Trust. It’s critical for any relationship, especially when a major investment, such as a home renovation, is involved.
In addition to referrals from reliable sources, working collaboratively with your home renovator is an excellent way to build that trust. Happily the Internet has made collaborative involvement easier, offering homeowners access to images and platforms to help visualize their renovation and follow the process closely.
As a result, collaborative renovations are becoming the norm. Greening Homes has worked this way since our inception. The client is the director. We advise and carry out the work under their direction, paying close attention to the end users needs for the home.
Over the years, we have honed a fluid and collaborative project development process that is the foundation for a successful renovation project. This includes four major planning phases prior to boots on the ground.
Phase One – Information Compilation
The first step is a little like a first date. We get a feel for each other and of course we – the renovator – get a feel for the house and the homeowner’s design concept and direction. Homeowners often share images from online platforms like Houzz to help them articulate what they want. We also tour the house, examining the structure, HVAC and other mechanicals and finishes to help determine requirements that will become part of the base building costs.
During this phase, we conduct a preliminary zoning assessment if a client is planning an addition or any other work that might contravene the strict Toronto zoning by-laws.
This information is critical to understand the project’s scope and feasibility. It helps the client refine their expectations very early on – whether its time or financial inputs required – and helps inform the design process.
The more information we know, the better we are able to advise and prepare the homeowner.
Phase Two – Conceptual Design
Next, we work with the homeowner to line up their needs and goals with what is financially possible. We dive deeper into the spatial layout and offer feedback on what’s called “value engineering.” For example, we may advise against certain architectural elements like cantilevered overhangs that can add structural complications where valuable renovation dollars would be spent. This value engineering comes in handy when trying to match the proposed work with the client’s budget.
It’s during this phase that we will work with clients to learn more about how they interface with their home, and what their ultimate goals are for the space. We will use conceptual spatial layouts, overdrawn on the existing house drawings that we commissioned in Phase One, to collaboratively plan the space.
Phase Three – Preliminary Estimating
Once the proposed project and the financial inputs line up, we create a multi-section project estimate, often several versions, for the client. The client is part of this transparent estimating process every step of the way, right up to the project’s finish. Once we narrow down details, it’s time to put pen to paper with proper architectural plans.
An architect/designer is brought in – whether our in-house specialist or someone from an outside firm – to generate the permit plans that reflect the spatial layouts created in Phase Two, and the Project Estimate developed to date. We also bring in engineers to advise on the structural process, and to understand and design the heating and cooling requirements for the new or modified space(s).
Phase Four – Detailed Project Estimating
At this point we dive deeper into the details of the project in terms of the individual trade categories to ensure that we are minimizing ‘surprises’ once in the renovation process. One way we achieve this is by inviting professional trade partners to the house for a ‘Trades Day’ – a key moment during this preliminary phase. Depending on the project, either a half or full day is devoted to touring them through the house, and reviewing the drawings & RFP’s (request for proposal’s) to verify the information and, through their trained eyes, to spot and capture complications in the proposed design as well as any latent defects in the house that should be addressed while the work is being undertaken.
Build Stage
Once the homeowner has signed on as a client and we reach the build stage, the collaboration continues.
We update the client daily through an online project management software system. All documents created for the project are available on this system, in addition to the financial tracking which is updated weekly. The project financials are an open book. Clients review a budget snapshot that compares the approved project estimate to the actual build to date with scope adjustments and remaining work.
Clients also meet weekly with the project manager to discuss details, costing and progress.
Not every client is the same. Some want to be highly involved in the process. Others would rather let the renovator or designer make choices for them. Some bring in outside professionals like interior designers and architects. It’s important for the renovator to be flexible and work collaboratively with all players involved.
The Bottom Line
It’s all about the client. A happy client translates into a happy renovator. The renovator also benefits from their referrals, and repeat business if they need to renovate another room or house in the future.
You may also be interested in:
To sell or renovate in Toronto’s heated housing market