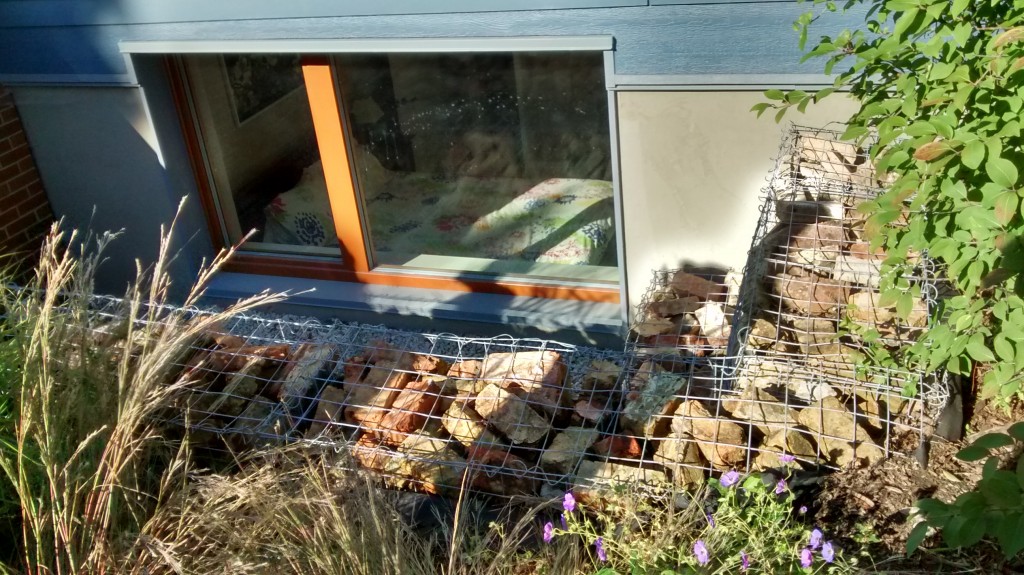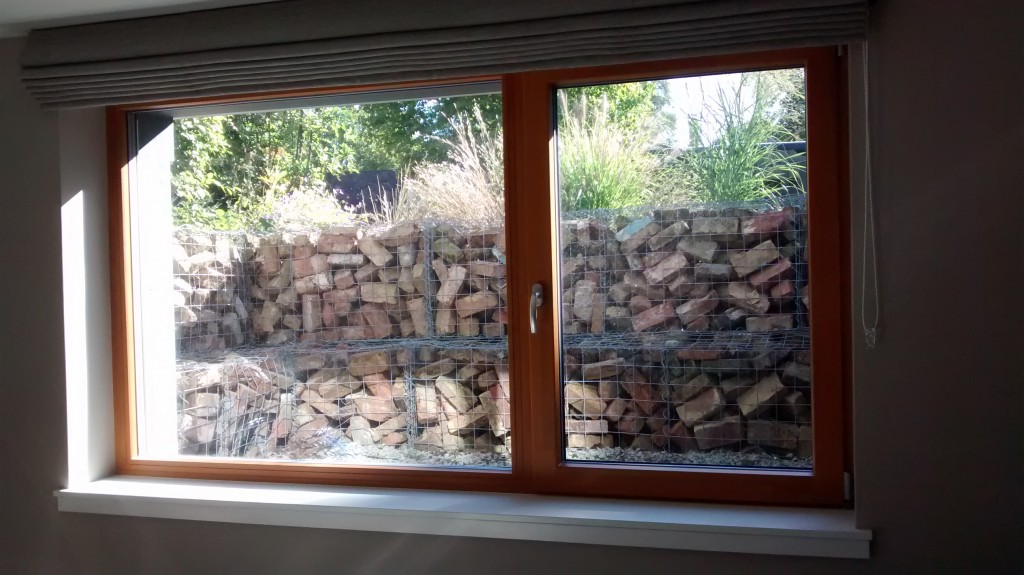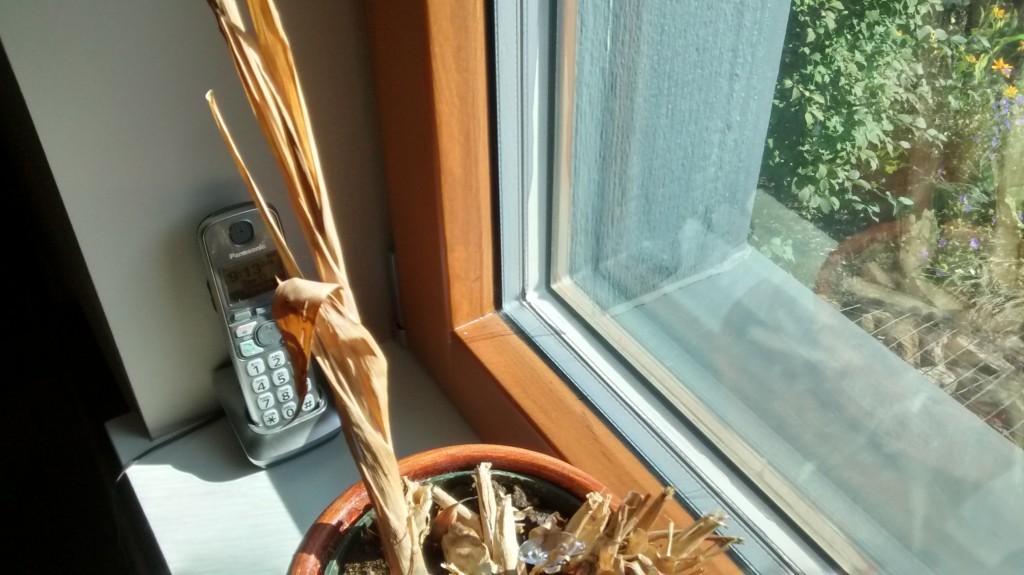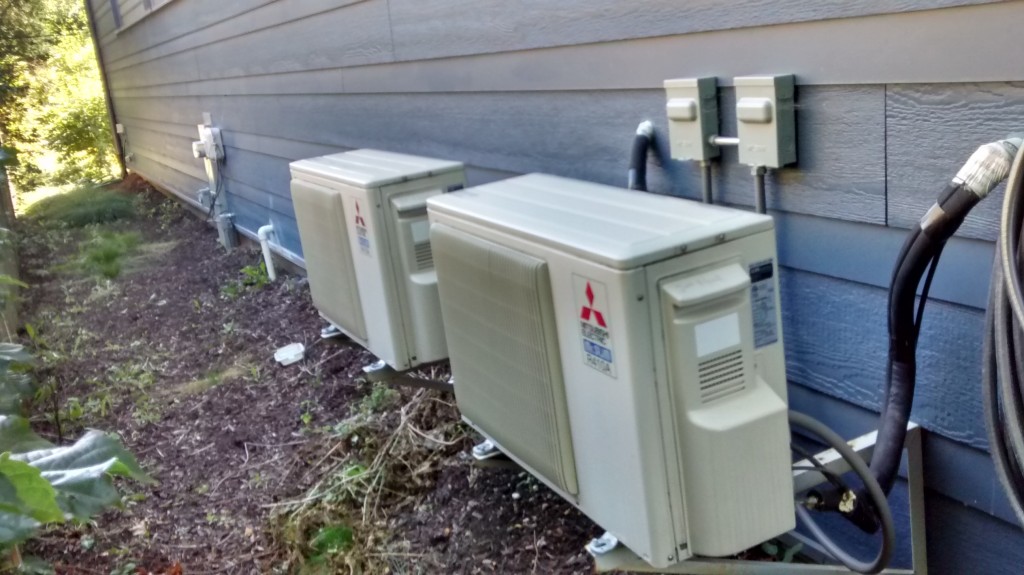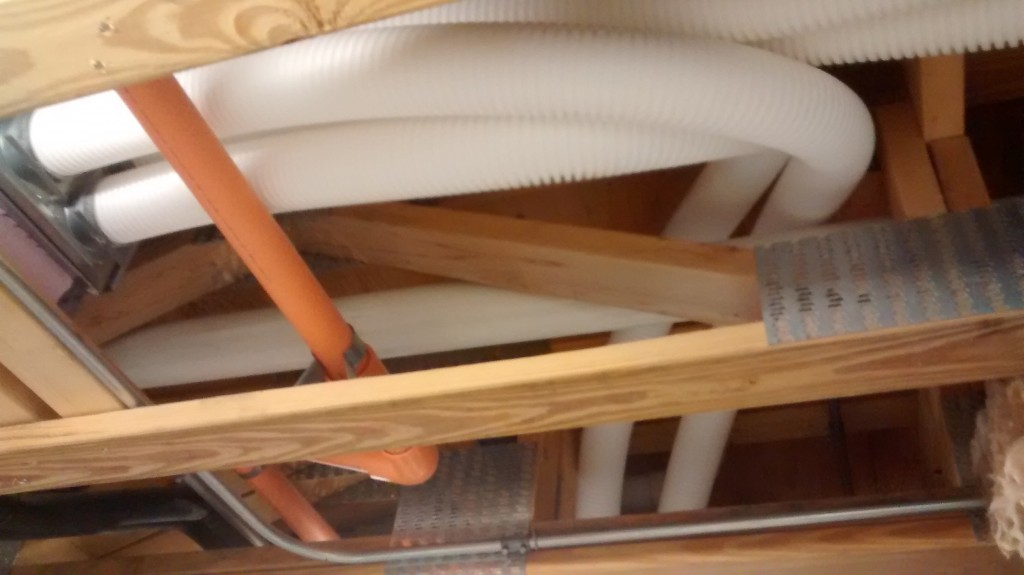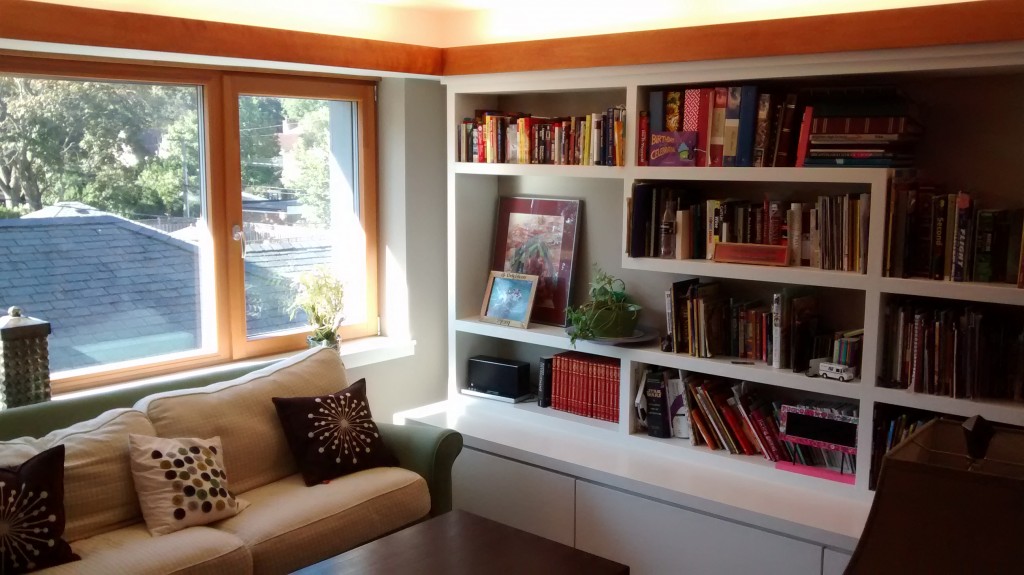Chicago’s First Certified Passive House
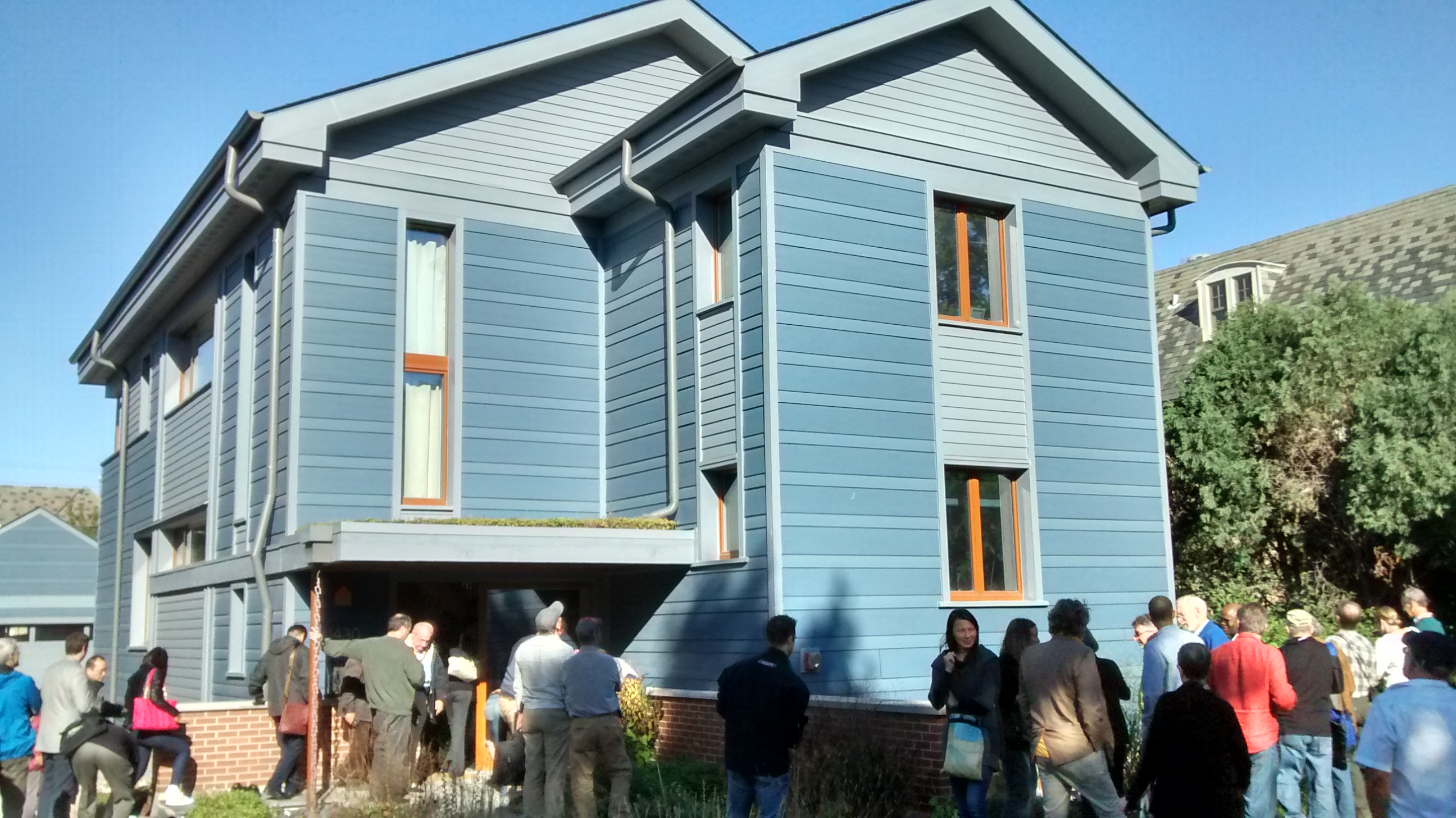
A tour of four different Passive (and near Passive) Houses in the Chicago area was conducted on the last day of the 2015 North American Passive House Conference. The sites varied from Chicago’s very first Certified Passive House to a couple that were under construction. The homes toured were collaborations between builder Brandon Weiss of Evolutionary Home Builders and Tom Bassett-Dilley Architect.
House 1: Chicagoland First Certified Passive House
The primary goals for this house were super energy efficiency, durability, and healthy indoor environmental quality. In addition to being Chicago’s first Certified Passive House, it was also a pilot project for the Healthy Homes Initiative in which third party indoor air quality testing is conducted at several intervals after completion. Here are some noteworthy observations from the tour:
A view of the front of the house which is the east elevation. Although there is a neighbour to the south, solar access is still good due to the size of the lots and spacing between the houses. The owners opted not to install the solar control measures that were part of the Passive House design which has led to some overheating conditions. A reflective film was noted to have been installed on some of the windows in an attempt to mitigate this unwanted solar gain.
Brick salvaged from the original house was re-used for gabions to create broad, deep window wells for the basement. This adds some additional passive solar gain; increased daylighting enhances the feel of the space.
This is a view of the wood-framed triple-glazed windows by Zola Windows. Note the thickness of the wall assembly and that the window is placed in the middle of the thermal plane for optimal thermal performance. The walls consist of insulated concrete forms with exterior mineral fibre board insulation.
Space conditioning is provided by mini split heat pumps. Because these only provide a point source, small transfer ducts were installed between rooms with heads to those without. Small computer fans were used to drive air movement. To maintain air barrier continuity in the ceiling of the second floor, the finished ceiling was framed below the air barrier to create a service cavity in which the transfer ducts and other services could be routed.
Ventilation air is distributed via a “home run” system in which each supply or exhaust point is routed directly to the fresh air or exhaust manifold. The piping used is a flexible plastic that comes with air tight fittings, which significantly reduces labour relative to conventional sheet metal ducting.
A view of the beautifully finished living room with custom built-in millwork.
Stay tuned for the next instalment- House 2: The Right-Sized Home…
