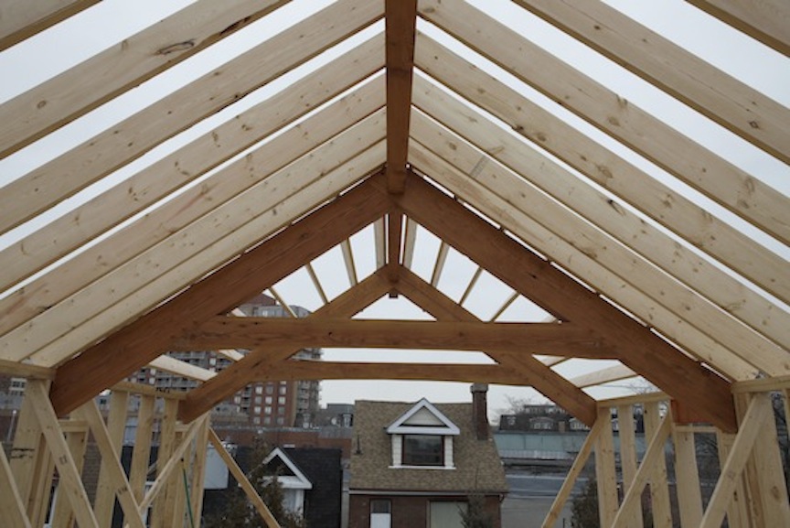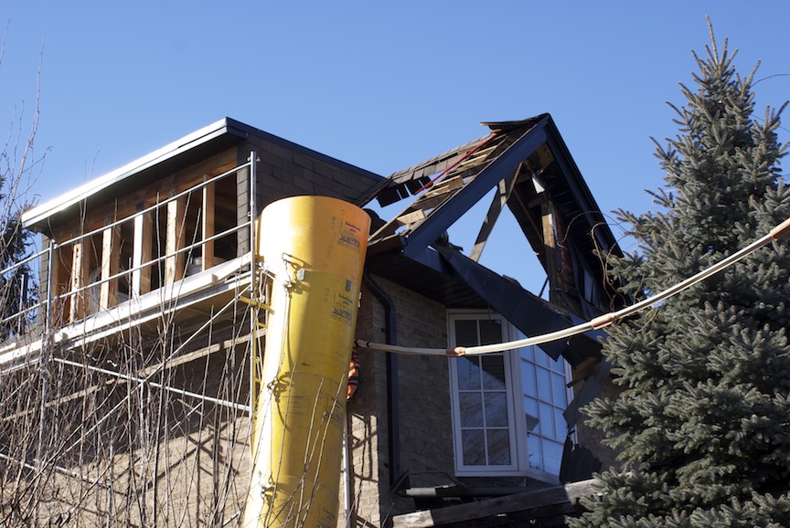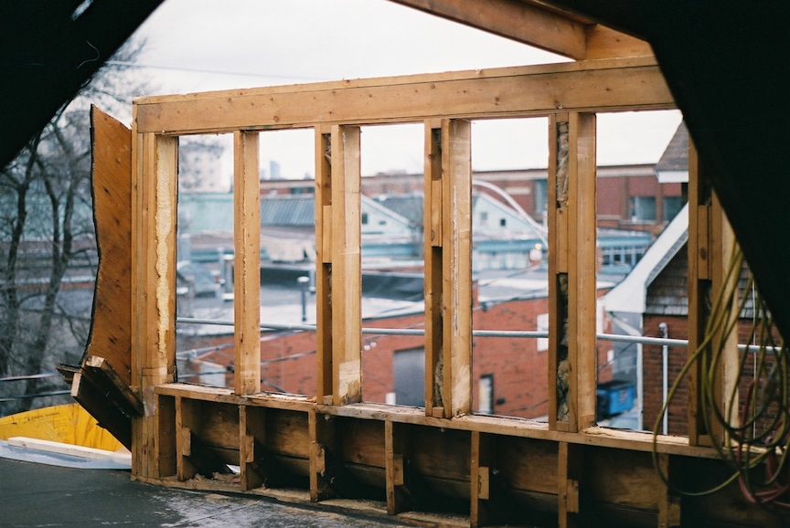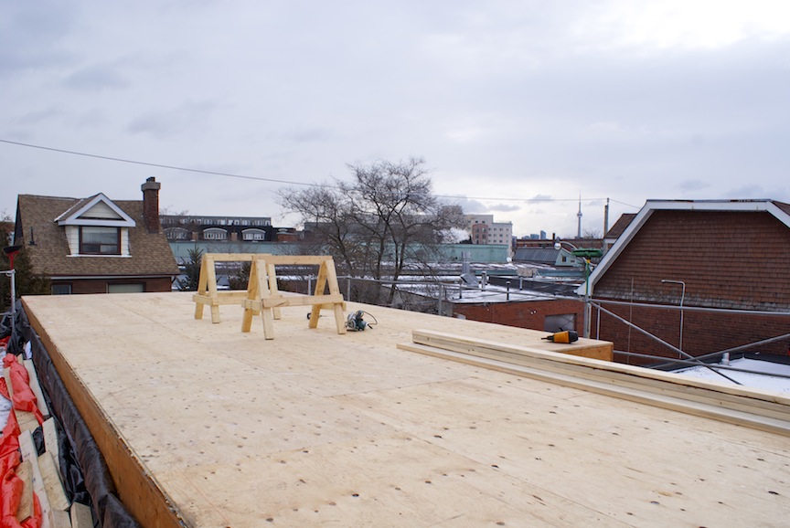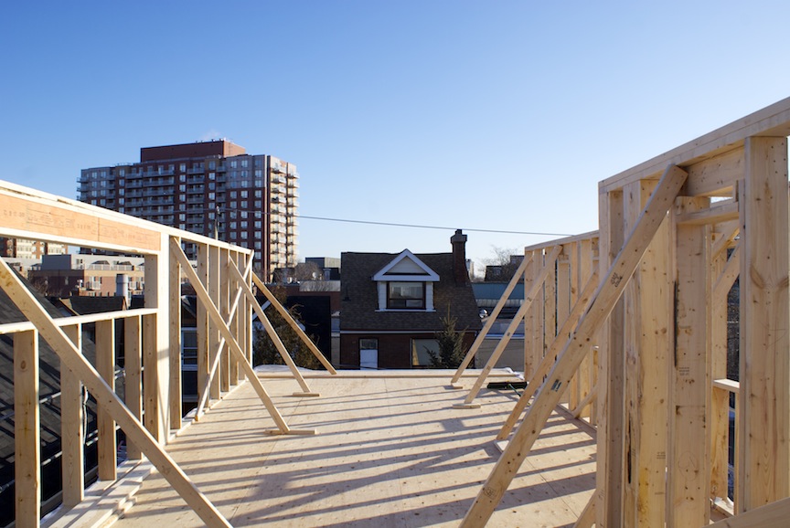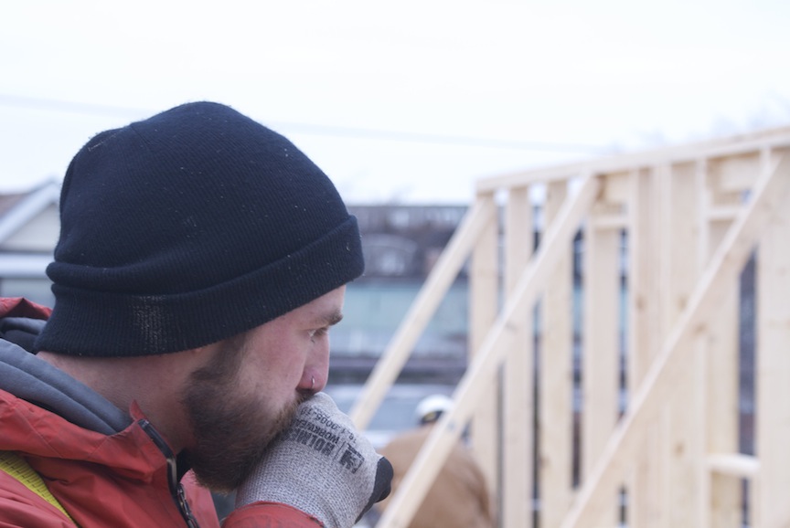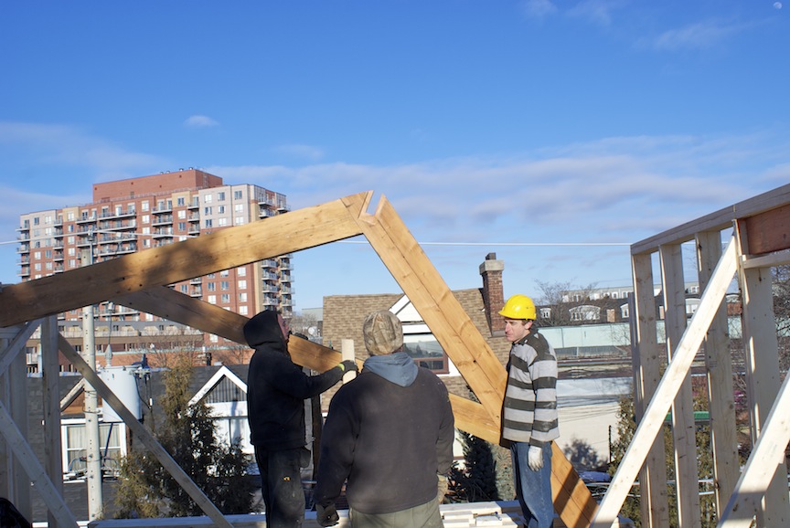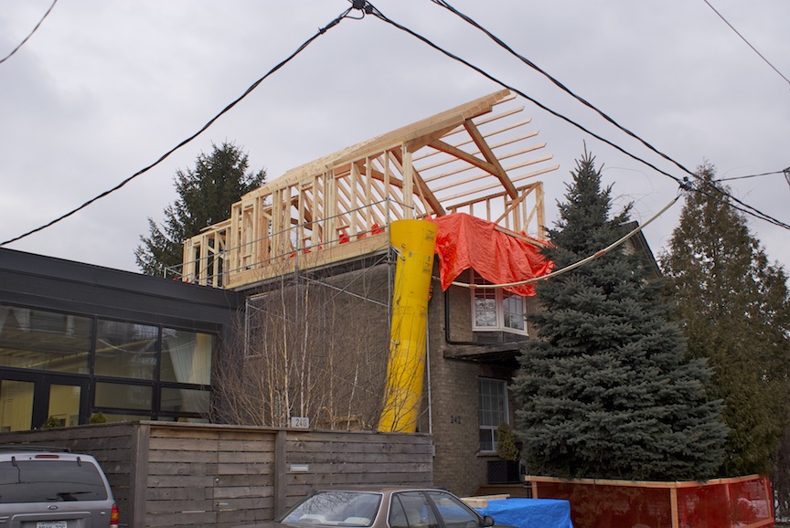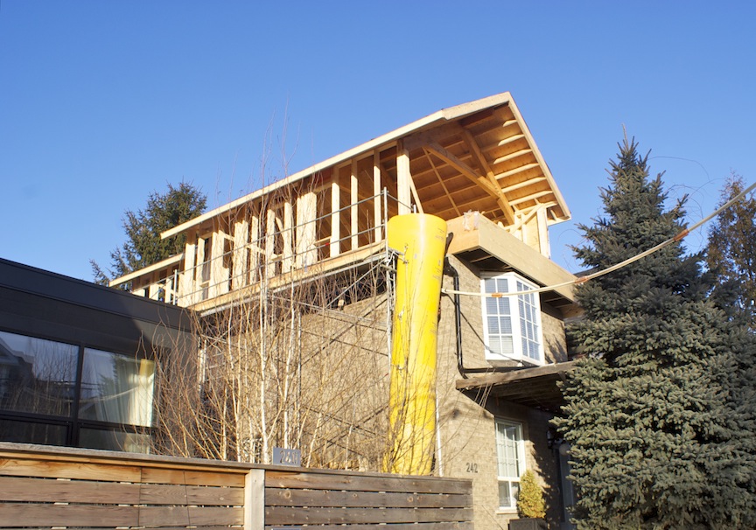THE STORY OF A THIRD STORY
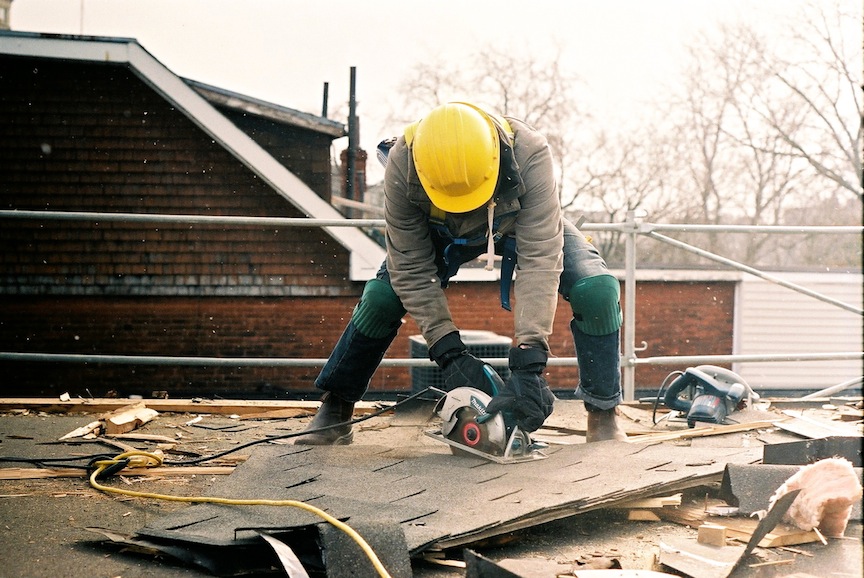
Ten years ago George and Maria Stonehouse had a vision for their two and half story home. The vision was radical and their friends and neighbors claimed, “It can’t be done! You must be crazy! In the winter…but why?”.
Fast forward to the present day, George, his nephew Kyle, myself and two other Greening Homes employees are battling an unrelenting snowstorm atop the second floor ceiling where there was once a roof. We were trying to cover the Stonehouse’s home before the storm could reached its full roar. At that point we all asked ourselves the same question: “But why?”. As you may have guessed, George and Maria envisioned the removal of the half story on their home and wanted it to be replaced with a full third story addition; and after 10 years of planning, they made that dream a reality.
This job was extremely technical and George and Maria needed the best. One evening while watching Mike Holmes’ “Make it Right” show, George and Maria saw the Greening Homes logo on the t-shirt of one of our crew members. George had a good feeling about us and set up a meeting.
As we dug our nails (through our winter gloves) into this project, we learned that the job included many building specifications and had a slew of different material elements, which made simply taking the roof off, an even more intricate task. As a builder, you plan for the worst and hope for the best, well, that’s what I always do. In the case of removing the Stonehouse’s roof, we were rewarded with the most gracious of clients, but to counter the warm fuzzies of superb clients, Mother Nature dumped more than 50cm of snow on us during the 5 weeks that we were there (5 weeks being the amount of time needed to deconstruct, rebuild and weather proof the new third story addition). Not only that, but the mercury dropped to below 10C on most days, and when that wasn’t enough, rain was her weapon of choice. I mean it was February. Doesn’t it always rain in February? Despite our valiant arguments with Mother Nature we managed to protect the home from the elements.
When we weren’t battling the elements we could focus our full attention on the actual building. Before any demolition was started [*If you are reading this and holding a sawz-all in one hand, about to take the roof off of your home, STOP! You need to consider the following practice*]. We covered the existing ceiling joists with plywood, and then covered the ply with ice and water shield. By doing this, we essentially made a new flat roof on the existing structure, which also acted as a work platform. (Brilliant, I know). After the house was protected, we were able to carefully remove the half storey. We recycled the old roof, cleaned off the deck, and finally we were ready to build the floor for the new addition.
We had to level out the new floor by adding an entire inch to the existing structure so we could have a good “foundation” to start from. Another key element that George had included in the project was reclaimed timber trusses. Our roof was to be built on top of these trusses so the timbers could remain exposed to the clients (phew, this is getting fun!) These trusses dictated how we had to build from start to finish. The timbers’ were pre built off-site by Gibson Timber Frame so we had to ensure that all of our heights and widths were precisely measured to the 1/16”. We carefully installed our floor and erected our walls, when the giant and beautiful timbers reached their final destination on top of our walls we were all excited! All of our meticulous preparations (and not to mention our
use of Olympic-style weight lifting techniques to get the heavy buggers on top of the walls) had come to fruition without any issues. The timbers themselves are beautiful and the sight of them installed meant that the finish line was close. All that remained was finalizing the roof rafters and covering the roof with plywood. To the dismay of the neighbours (we’re sorry for being loud on the weekend) we had to act fast and work on a Sunday. A new storm was lurking around the corner and we needed that roof on. By Tuesday of that same week the new roof was sheathed and covered, just in time for another retort from, you guessed it, Mother Nature.
Looking back on the project, you might still be asking, “You removed the roof during a Canadian winter…WHY”? We have an answer for that. The days it snowed, the house stayed dry, and the days it rained, well, water managed to find it’s way under 2 tarps, a plywood floor, ice and water shield atop another plywood floor and a ceiling (the damage being minimal). A job like this, no matter how experienced a company, will provide some well-earned lessons. One of our main goals in every project is to leave knowing our customers needs have been fulfilled. On the last day of this project, we shared a beautiful feast with everyone who participated in the build and the meal was prepared by the wonderful George and Maria. That evening we shared many hugs and smiles, and when the night was finally complete, so was the vision that George and Maria had 10 years ago. Above us was their new third story addition and after reflecting on those last 5 weeks, we were able to walk away from that feast knowing we had done our job and George and Maria were happy
